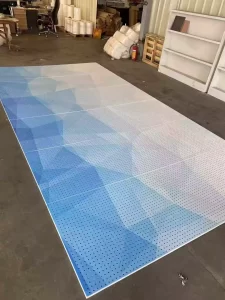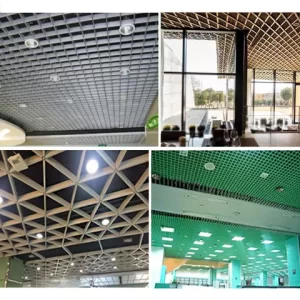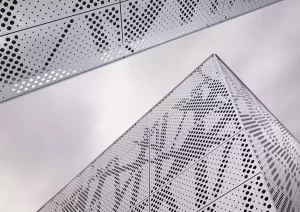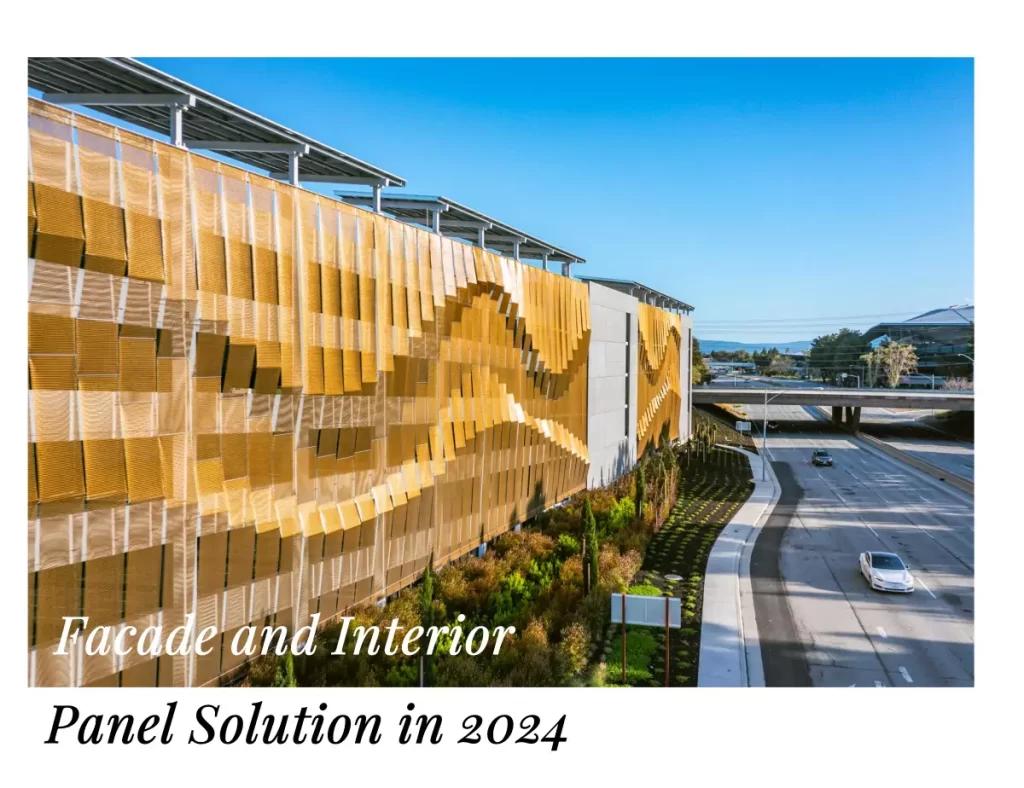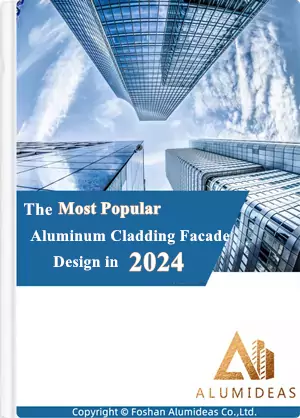Secara amnya, aluminum panel is composed of panel, reinforcing ribs and aluminum corner codes. This article will introduce the reinforcing ribs and corner codes which are general accessories required when installing aluminum panels.
Untuk memastikan anda dapat mencari maklumat yang anda inginkan dengan cepat, cuma klik pada direktori kandungan di bawah.
Aluminum Corner Code
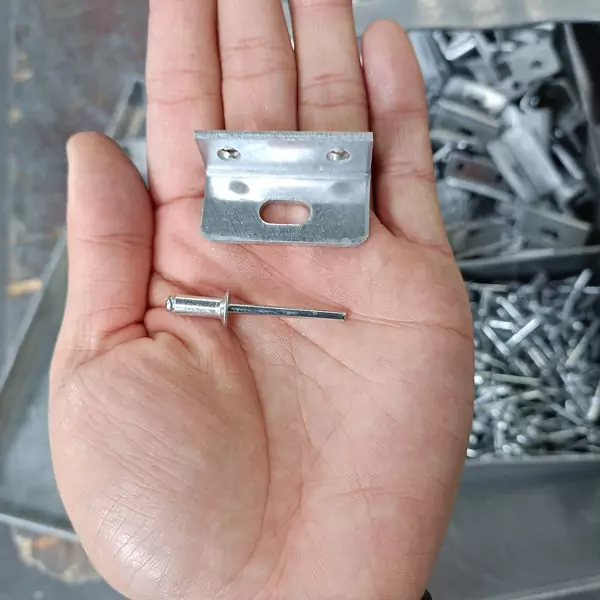
Materials and Specifications
As the force connection point of the entire aluminum panel, corner code has higher requirements for hardness and anti-oxidation performance. Corner codes are always made of 3003 series manganese aluminum strips that are stamped by die. The commonly used size is 20mm in length, 20mm in width and 40mm in height. The thickness is 3mm. For the convenience of installation, the waist hole is usually punched on the 40mm side, and the hole size is 6mm*12mm.
taip
There are two kinds of corner codes, which are the countersink corner codes and the flat corner codes. Due to the different structures, the two are used in different occasions. It should be noted that these two corner codes cannot be mixed, meaning that only one of them can be installed on a single panel. The spacing of the codes needs to be arranged according to the actual panel specifications. If conditions permit, the corner code spacing can be 350mm.
Countersink corner code is suitable for seamless splicing pemasangan.
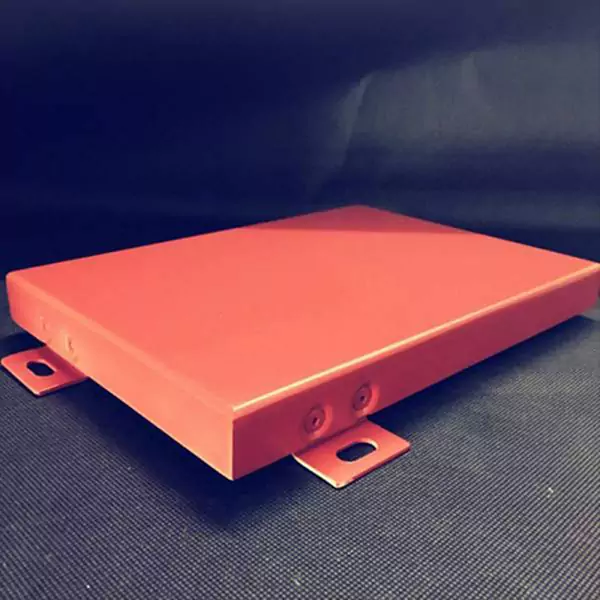
Flat corner code is suitable for installation methods other than splicing pemasangan as there is a gap between the aluminum panel after installation. It is generally used for outdoor curtain wall pemasangan.
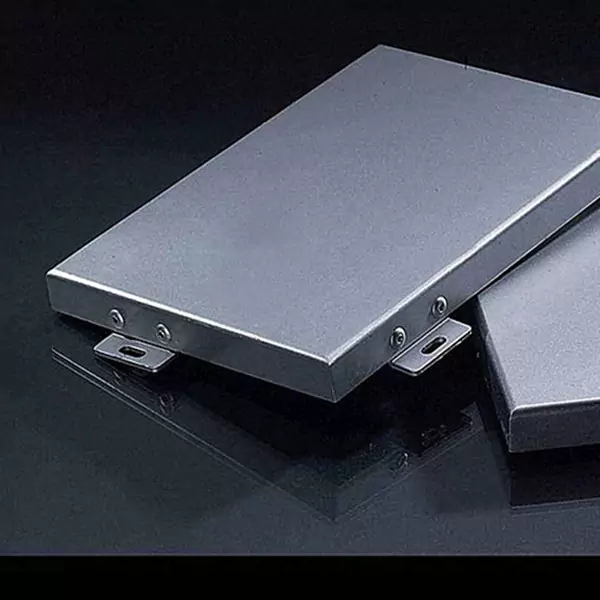
Why Should Install Corner Code?
In order to facilitate the construction and fixation of metal plates in various walls, whether it is used for indoor and outdoor wall aluminum veneers, ceiling aluminum veneers, door shop signs or other decorative aluminum plates, the manufacturer will install various corner codes at the folded edge of the panel.
Notes on Installation
- During the installation process, be sure to pay attention to the design drawings and requirementson the bending height of the aluminum veneer panel, and the height after installing the corner code. Secara amnya, if the height of the folded edge is 25mm, the height after installing the corner code is 30mm.
- The core-pulling nails are used for installation. There can not be deflection, twisting, gaps, looseness, missing, separation.
- The corner code should be staggered from each other, otherwise the aluminum panel will not be installed.
- The toleranceof the installation should not be too large. The tolerance range is ±5mm.
Reinforcing Rib
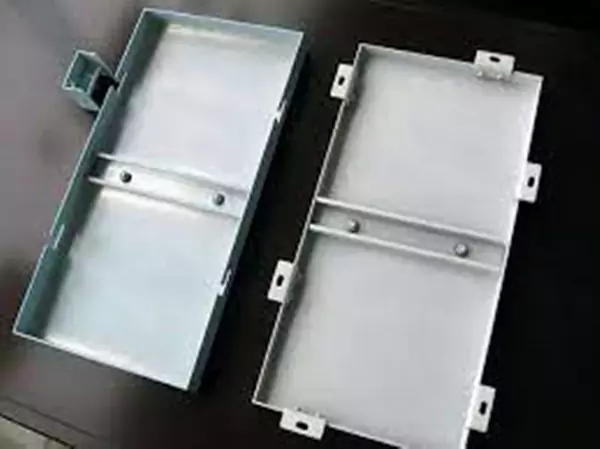
Materials and Specifications
Reinforcing ribs are generally made of U-shaped aluminum grooves or aluminum profiles, and can also be made by folding with thick aluminum plates. They are placed on the back of the aluminum veneer panel. The standard rib thickness is 1.0mm.
There are two screw holes in the middle of each reinforcing rib, and another two screw holes at both ends. And the distance between each hole is about 200mm to 250mm.
Secara amnya, the spacing between reinforcing ribs is about 600mm to 700mm. When the length is greater than 1200mm and the width is greater than 600mm, the reinforcing ribs are arranged at a spacing of 500mm ke 600mm.
For some customized reinforcing ribs, such as those of engraving panels, it is necessary to carry out the same engraving pattern on the reinforcing ribs to ensure that the ribs on the back will not be seen after installed.
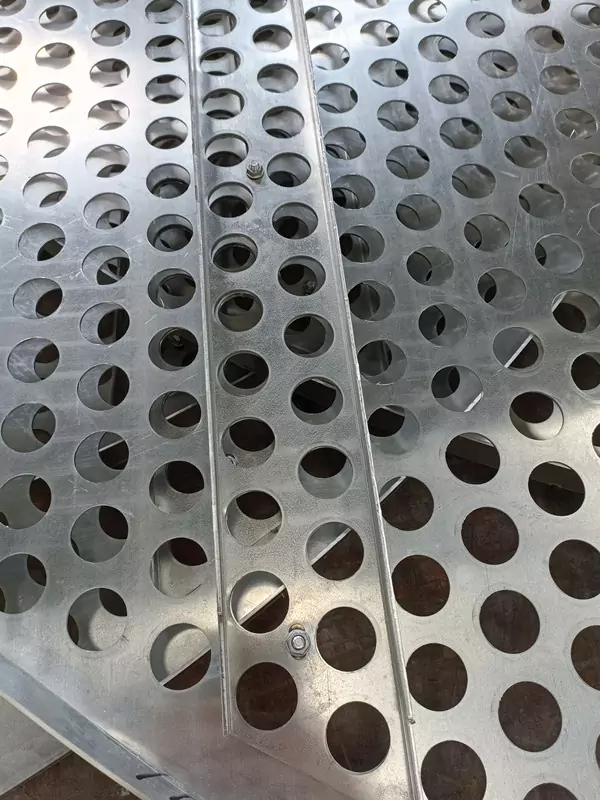
Quantity Requirement
The quantity requirements of aluminum veneer stiffeners are:
- When the long side dimension H of the aluminum veneer is less than or equal to 0.6, there is no reinforcing rib.
- When 0.6m≦H≦1.2m, the number of reinforcing ribs is n=1,
- When 1.2m≦H≦1.8m, the number of reinforcing ribs is n=2,
- When 1.8m≦H≦2.4m, the number of reinforcing ribs is n=3,
- When 2.4m≦H≦3.2m, the number of reinforcing ribs is n=4.
Why Should Install Reinforcing Rib?
The density and rigidity of aluminum is not as good as that of steel. For some aluminum veneers with relatively large specifications, such as 800mm in length and 600mm in width, reinforcing ribs must be installed on the back too increase the resistance and strength of the panel. If necessary, more than one reinforcing rib should be installed.
After the aluminum veneer panel is installed, there is a gap of about 20cm to 60cm between it and the wall. When encountering strong winds, it is this gap that will generate a certain positive and negative wind pressure. If there is no reinforcing ribs, the aluminum panel will be deformed and even metallic noise may occur.
How to Install?
- Adhere the reinforcing rib to the back of the aluminum plate with tape, and fix the two ends with aluminum angle piece.
- Use an electric welding machine to weld the bolt head to the back of the aluminum plate, then drill the rib into the bolt, and then fix it with a nut.
Notes on Installation
- The length of the reinforcing rib should be almost the same as the panel to reduce deformation
- Make sure that the reinforcing ribs are installed firmlybefore sending the panels into the drying room after spraying.
- Before installing the panels, check the reinforcing rib to prevent the nut from loosening.
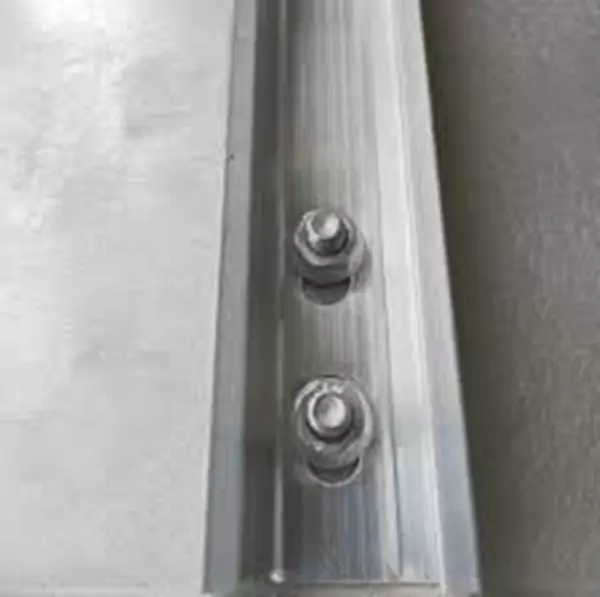
Kesimpulan
This article is divided into two parts, which respectively introduce the two conventional installation accessories: corner code and reinforcing rib. Corner codes and reinforcing ribs play a crucial role in the installation of aluminum panels. It is necessary to strictly abide by the relevant regulations to prevent potential safety hazards during installation.
Mencari Pembekal Fasad Untuk Projek Anda?
Alumideas ialah pengeluar fasad aluminium di China. Kami menyediakan penyelesaian sehenti untuk projek pelapisan hiasan dalaman dan luaran anda. Minta sebut harga sekarang!
Kami akan menghubungi anda dalam 1 hari bekerja, sila beri perhatian kepada e-mel dengan akhiran “@www.alumideas.com”.

