A louver facade is a building exterior system that consists of adjustable slats or panels, known as louvers. These louvers can be horizontal or vertical and are designed to control the entry of light, air, and views into a building while providing privacy and aesthetic appeal.
Certifications
ISO 9001:2015 | SGS certificated | Critical to Quality Inspections
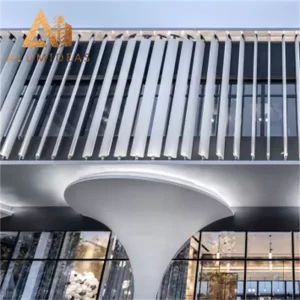
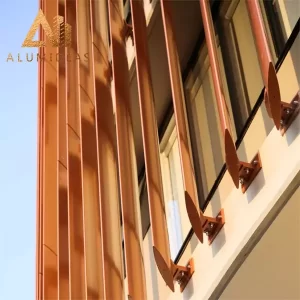
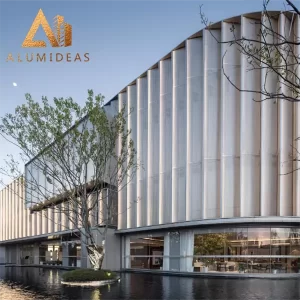
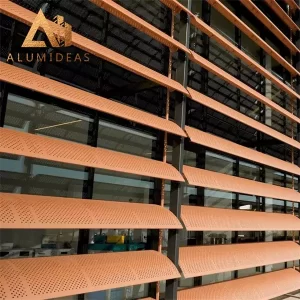
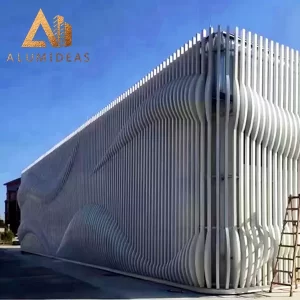
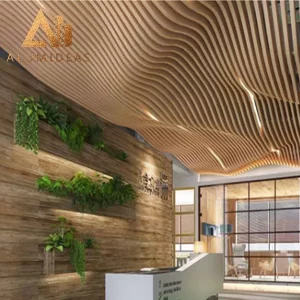
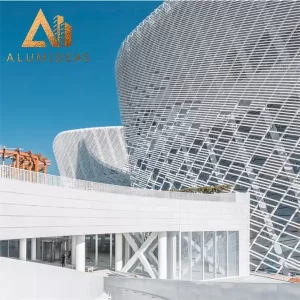
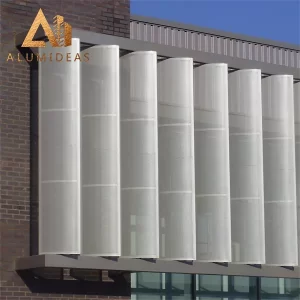
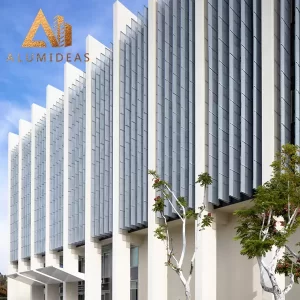
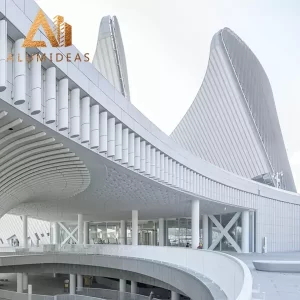
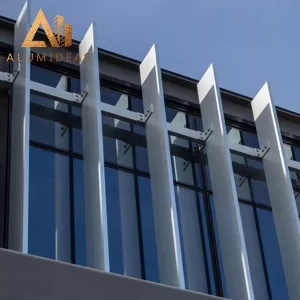
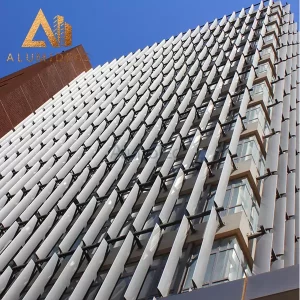
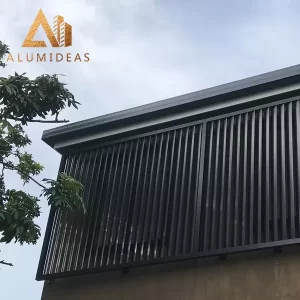
Louvered wall panels are also one of the most popular architectural wall panel designs today. The louvered facade system can not only find the right balance between sunlight and shade by adjusting the louvers on sunny days.
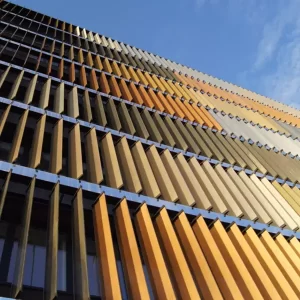
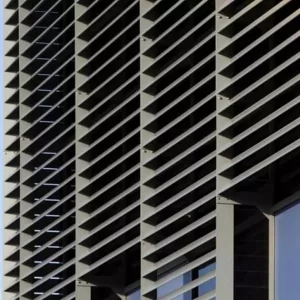
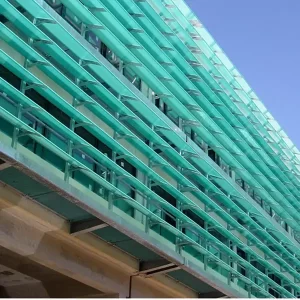
At the same time, it can also provide a strong defense against extreme weather when it is cloudy. Helps keep insulation dry, protects from moisture, and maintains a comfortable temperature indoors.
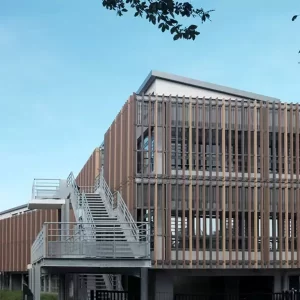
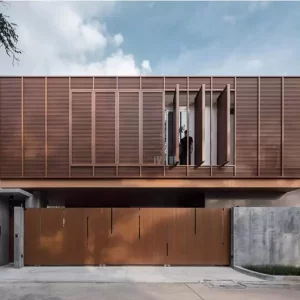
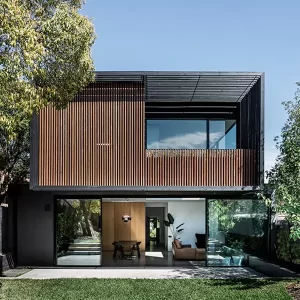
| Capability: | 1,200,000 square meters/Year |
| Material: | 1100H24 / 1060H24 / 3003H24 / 5005H24 |
| Thickness: | 1.0 ~ 5.0mm are all available |
| Size: | 600*600 / 600*1200mm / 1220*2440mm(standard size)/ customized size |
| Suraface: | Roller coating / PVDF coating / Powder coating |
| Tolerances: | Typically, Alumideas can maintain machining thickness tolerance of ±0.2mm and length or width tolerance of ±2mm. |
We help you avoid the pitfalls and provide you with durable and cost-effective solution on time and within budget.
Quick Info Exchange Helps Us Serve You Better
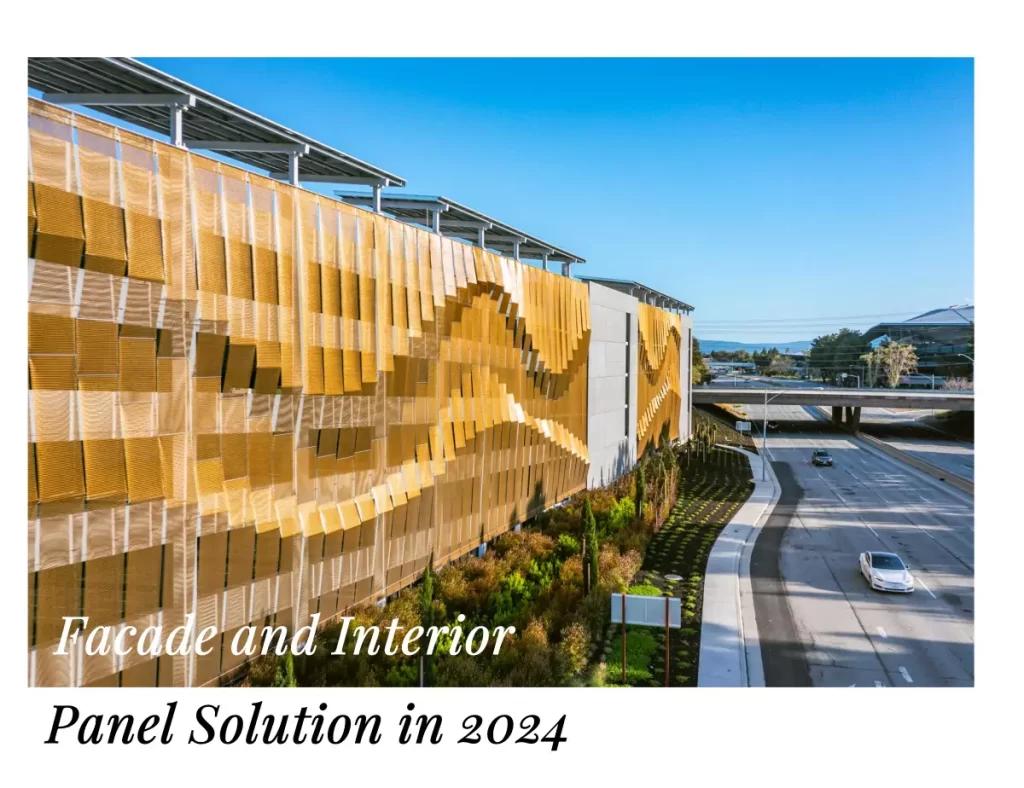
Get an instant quote from our professional consultants.
We will contact you within 1 working day, please pay attention to the email with the suffix “@alumideas.com”.