Ko te anga whakamarumaru he punaha o waho o te whare e mau ana i nga papa ka taea te whakarite, e mohiotia ana ko louvers. Ka taea te whakapae, te poutū ranei, ka hangaia hei whakahaere i te urunga o te marama, hau, me nga tirohanga ki roto i tetahi whare i te wa e whakarato ana i te noho muna me te ahua ataahua.
Tiwhikete
ISO 9001:2015 | SGS tiwhikete | He mea nui ki nga Tirotiro Kounga
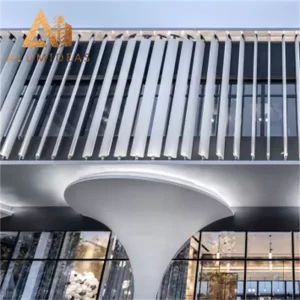
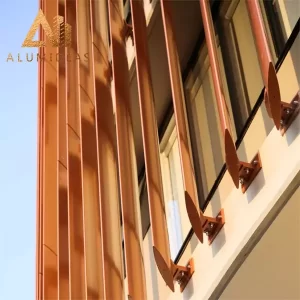
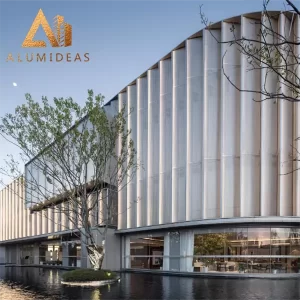
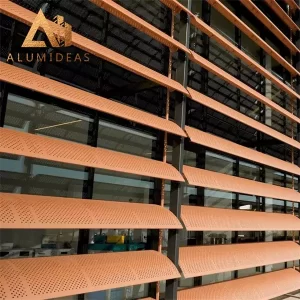
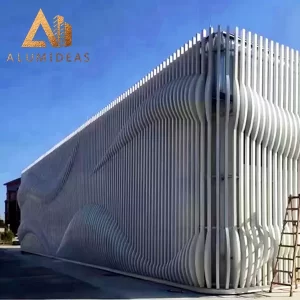
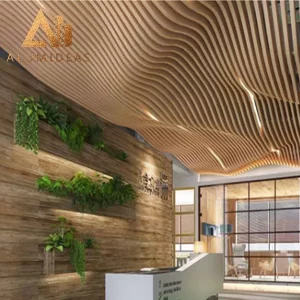
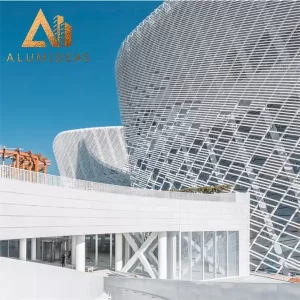
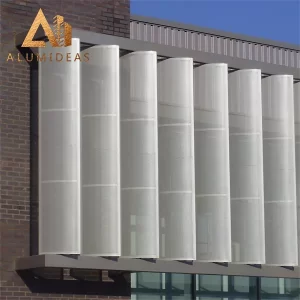
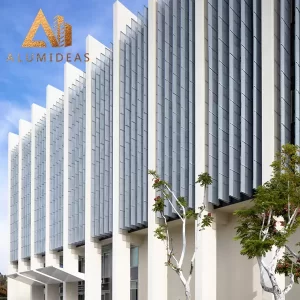
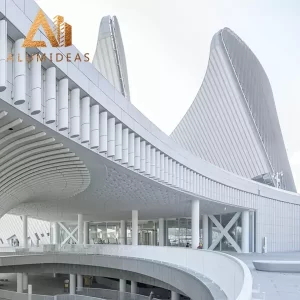
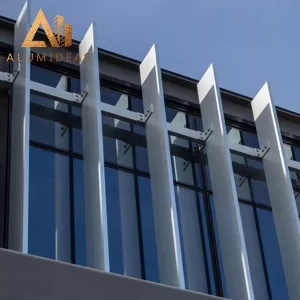
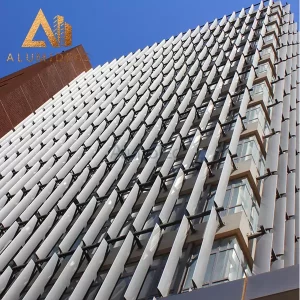
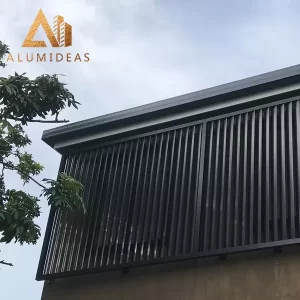
Ko nga panui pakitara whakarakei tetahi o nga hoahoa papanga pakitara tino rongonui i enei ra. E kore e taea e te punaha whaanui te kitea te toenga tika i waenga i te ra me te whakamarumaru ma te whakatika i nga whakamarumaru i nga ra paki.
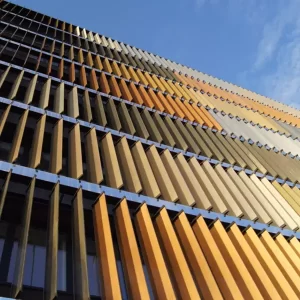
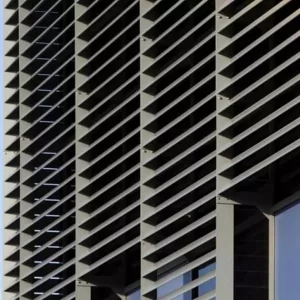
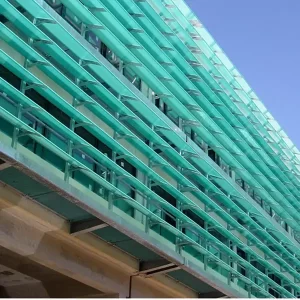
I taua wa ano, ka taea hoki te whakamarumaru kaha ki te kino o te rangi ina he kapua. Ka awhina i te whakamarumaru kia maroke, tiaki i te makuku, me te pupuri i te mahana i roto i te whare.
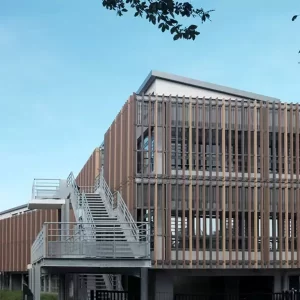
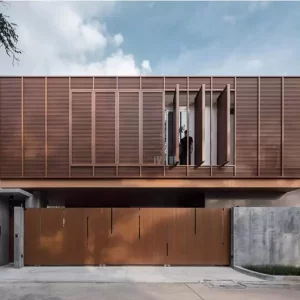
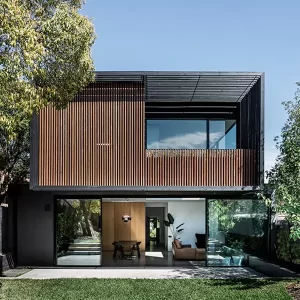
| Te kaha: | 1,200,000 mita tapawha/Tau |
| Rauemi: | 1100H24 / 1060H24 / 3003H24 / 5005H24 |
| Te matotoru: | 1.0 ~ 5.0mm kei te waatea katoa |
| Rahi: | 600*600 / 600*1200mm / 1220*2440mm(rahi paerewa)/ rahi whakaritea |
| Matamata: | Roera paninga / PVDF paninga / Te paninga paura |
| Whakaaetanga: | Tikanga, Ka taea e Alumideas te pupuri i te machining thickness tolerance o ±0.2mm me te roa me te whanui whanui o te ±2mm. |
Ka awhina matou ki a koe ki te karo i nga mahanga me te whakarato ki a koe he otinga roa me te utu whai hua i te waa me te putea.
Ko te Whakawhitinga Korero Tere ka awhina i a maatau ki te mahi pai atu ki a koe
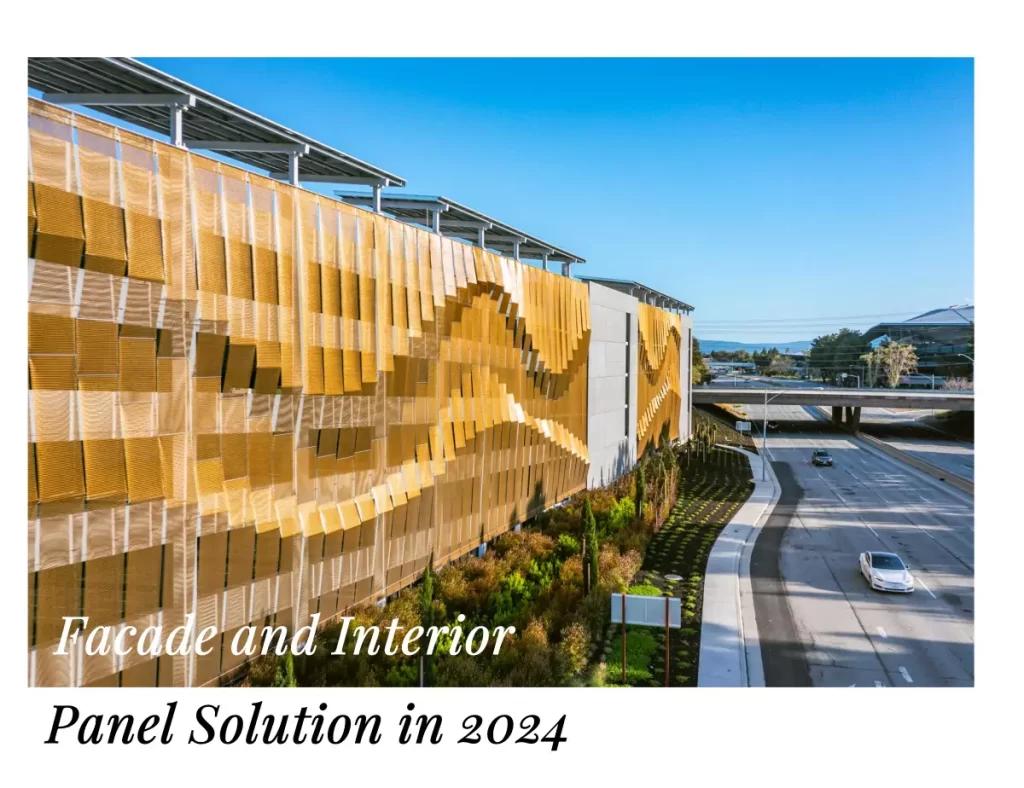
Tikina he korero tere mai i a maatau kaitohutohu ngaio.
Ka whakapā atu matou ki a koe i roto 1 ra mahi, kia aro mai ki te imeera me te kumara “@alumideas.com”.