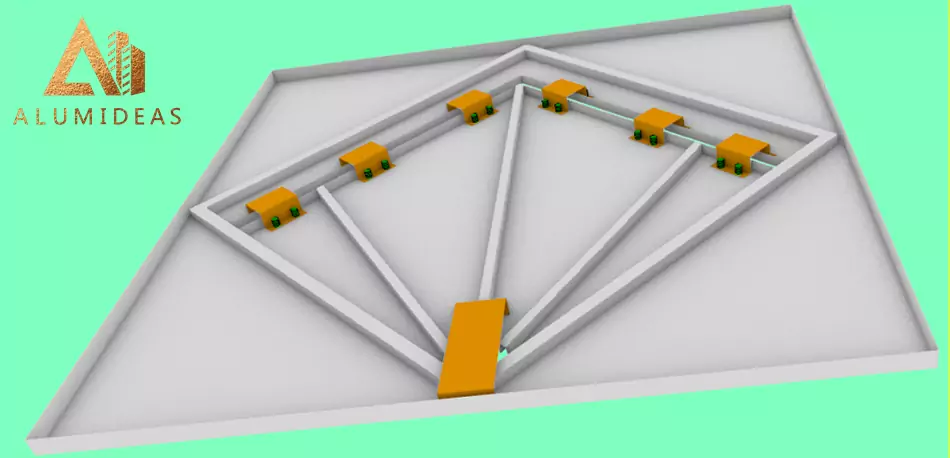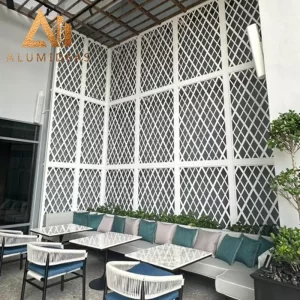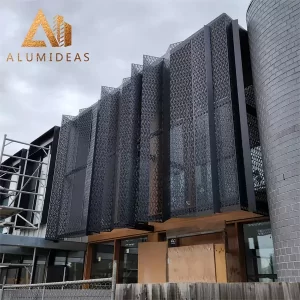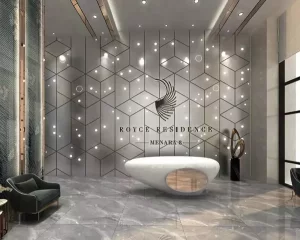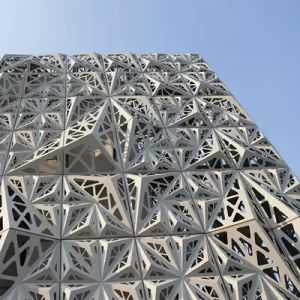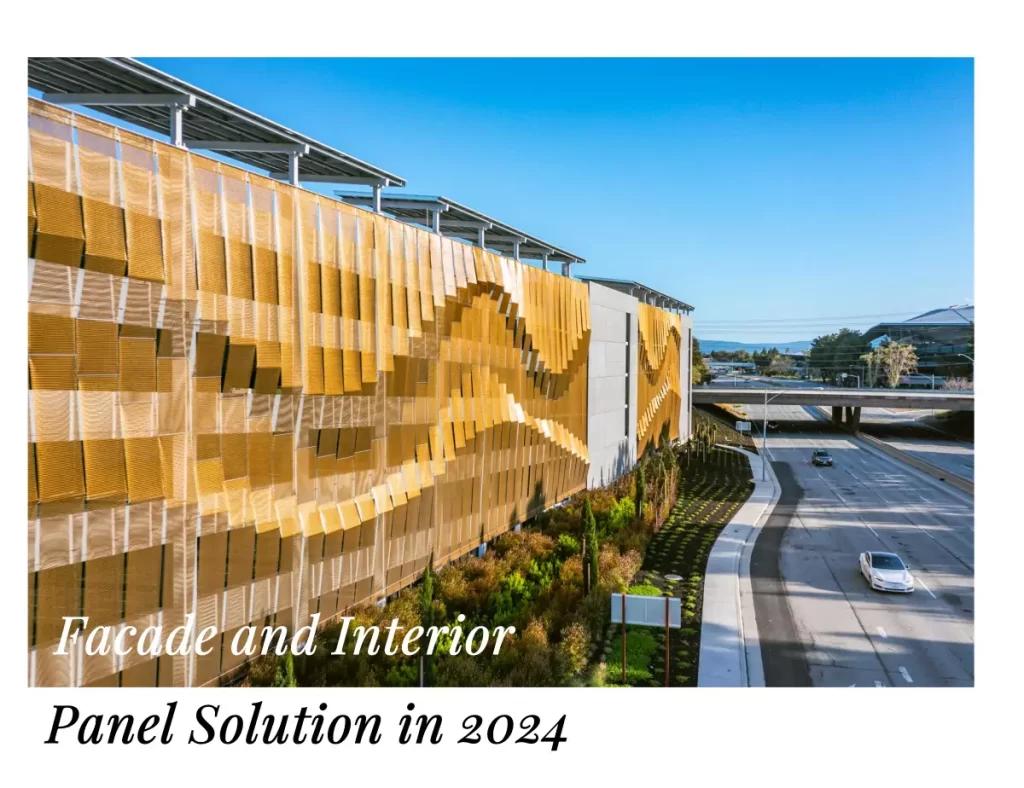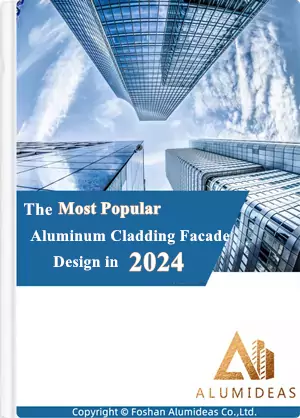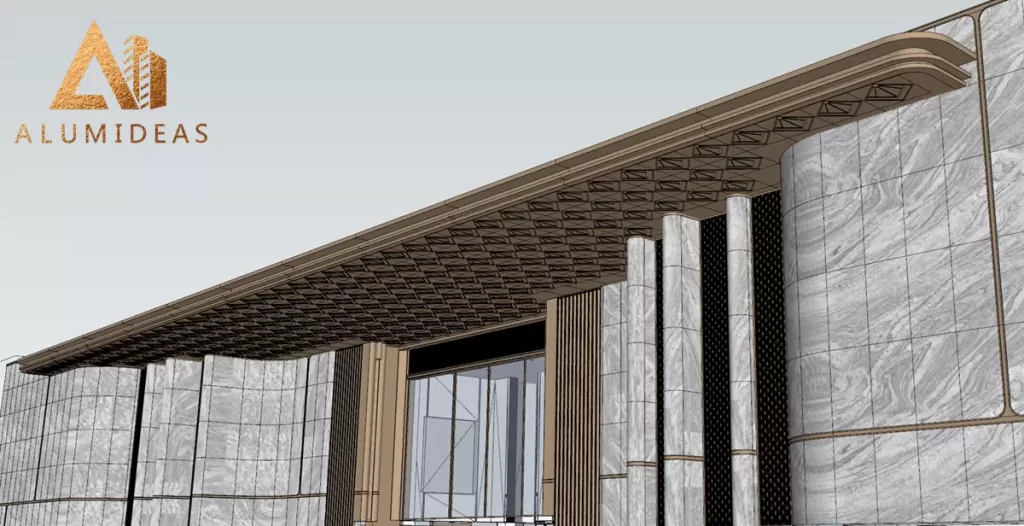
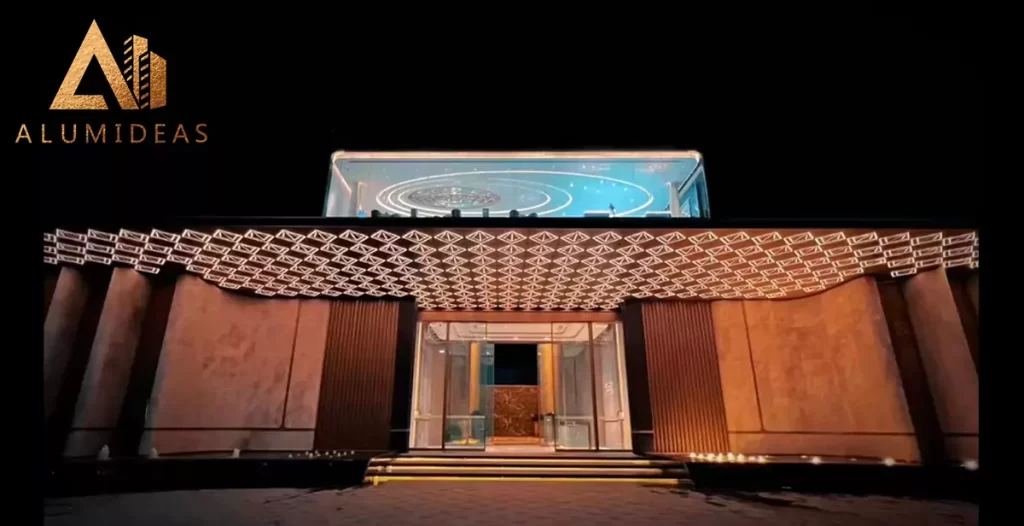
Basic Information of Project
Aplikasi: Suspended ceiling
Project Location: Kota Quanzhou, Cina
Year of Completion: 2024
Daerah: 600 sq.m
Fabricator: Foshan Alumidea Co., Ltd
More about this product
Bahan: 1100 H24 aluminum alloy
Menyelesaikan: PVDF single side
Warna: light champagne
Dimension of every ceiling panel: 800*800 mm
Ketebalan: 2.5 mm
Unique Design
Every piece of ceiling panel can be divided into 6 parts. From outer to inner, they are outer square frame with inward bending for the inner sides; L-shaped aluminum panels; and four triangle panels combined together to form a square inner panel.
At the inner corner of the ceiling panel, there is a small square hole with a size of 50*50 mm to allow light. Juga, there are two 20 mm gaps between the inner square panel and the outer frame to let lights come through and thus achieve the required effect.
The very inner square panel is connected with the outer frame through 6 U shape connectors as shown in the following photo.
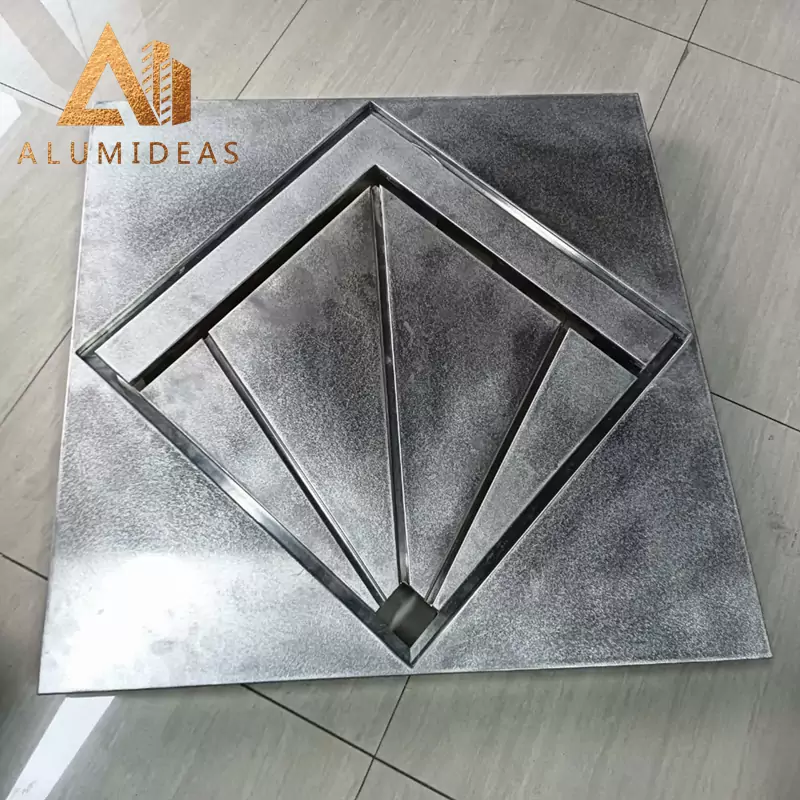
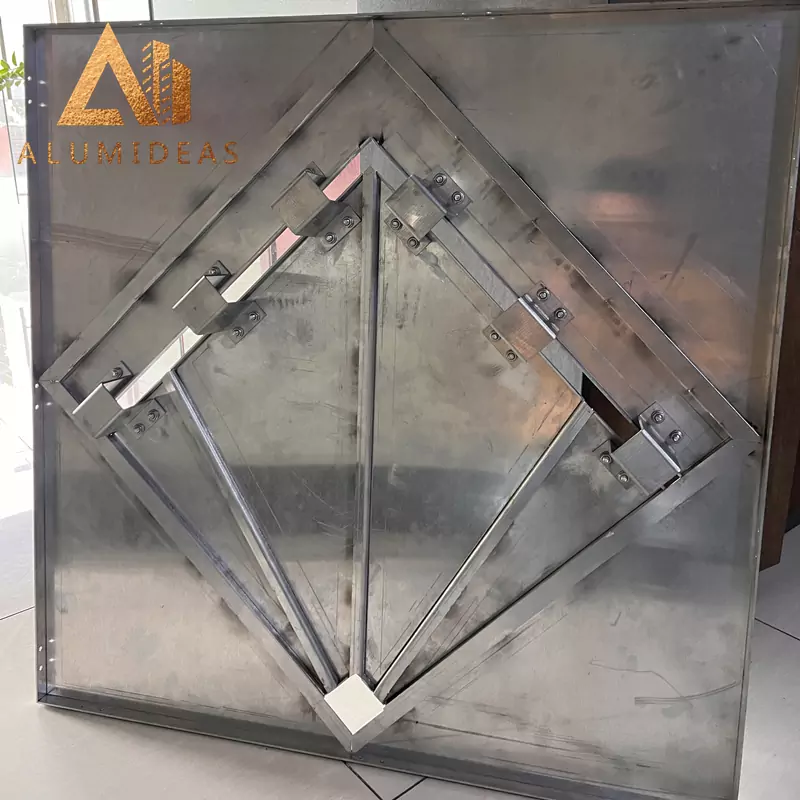
Complex Technique
For the outer frame, bending is used at every side of the outer square to ensure that every can be installed with screws.
For the L-shaped panel, it is connected to the outer frame through welding.
For the inner square panel, it can be separated into 4 small triangle pieces. These triangle pieces are formed together by welding.
The inner square panel and the outer frame are connected with 6 U-shaped connectors.
Design Details
Layout
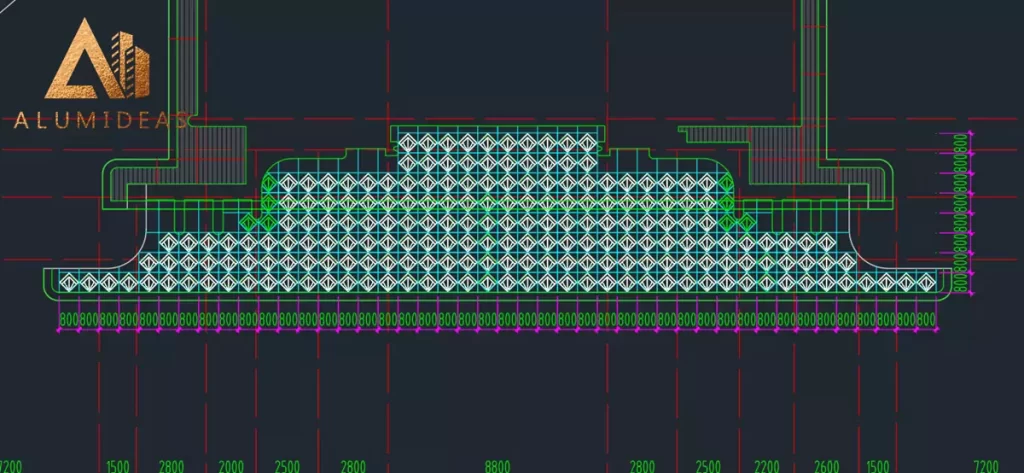
Front view
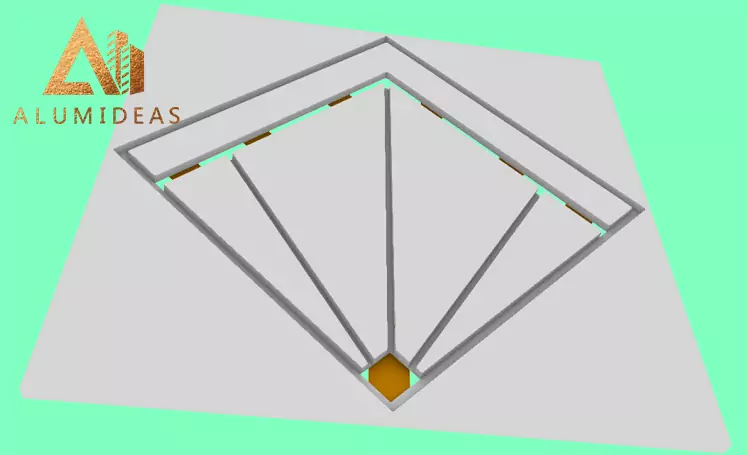
Back view
