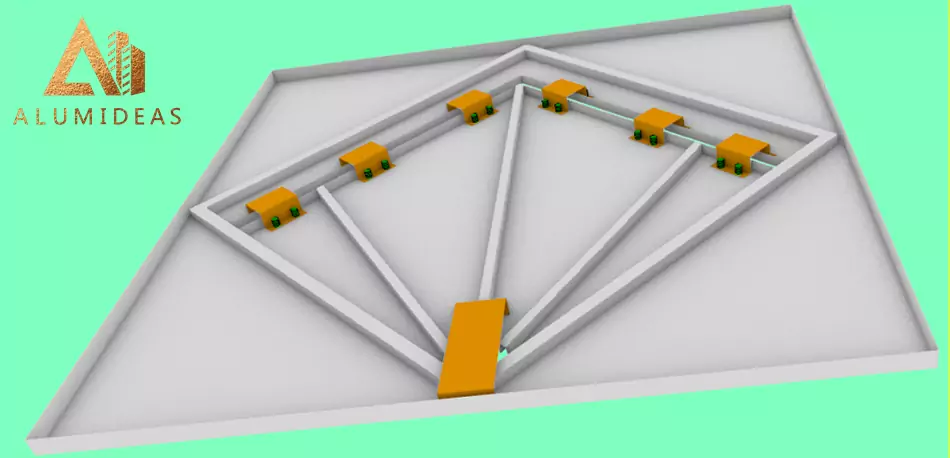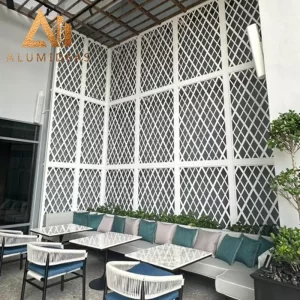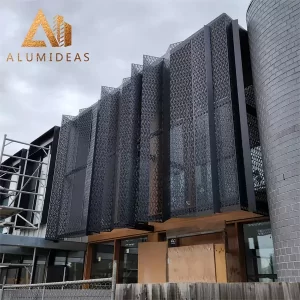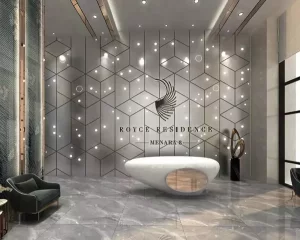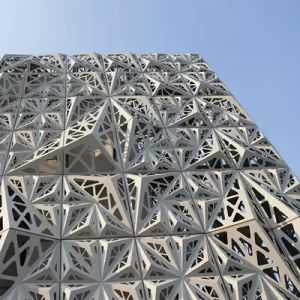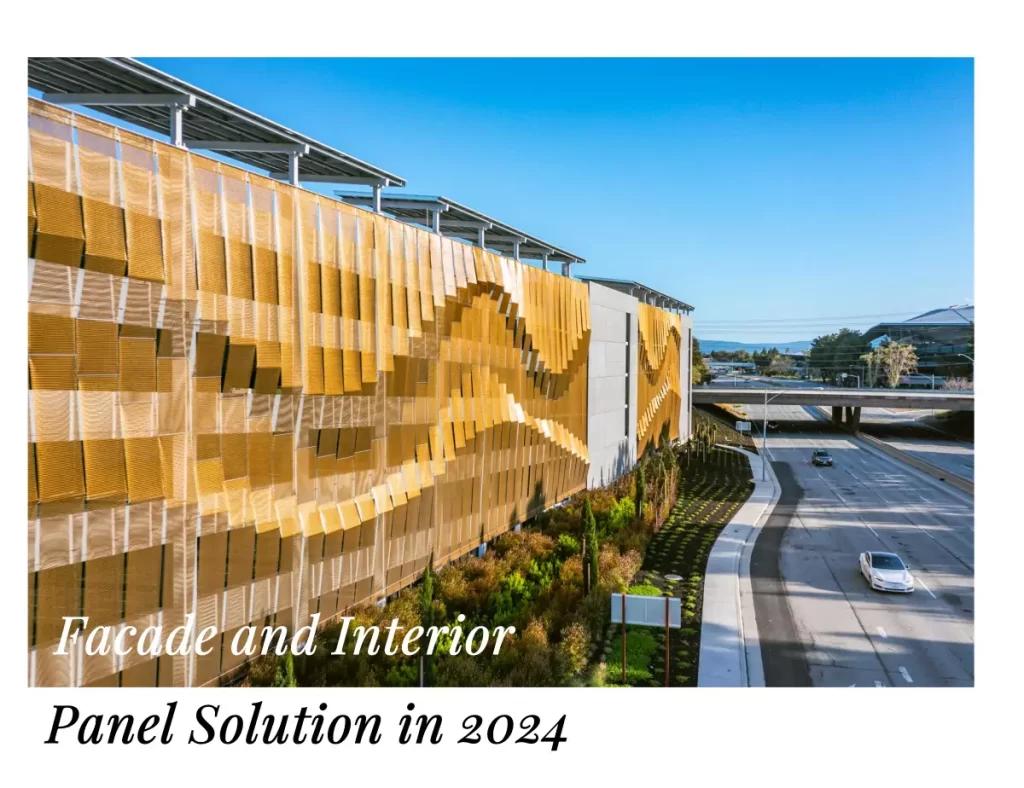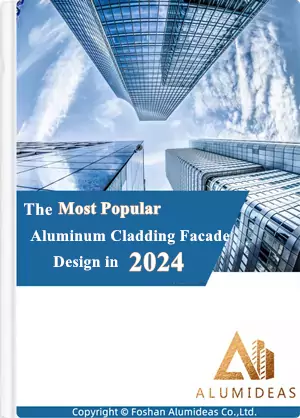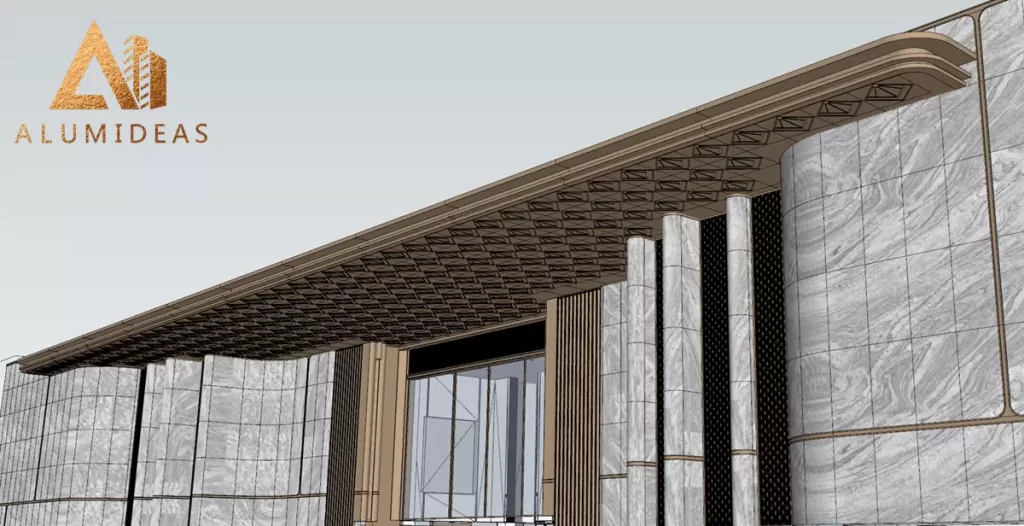
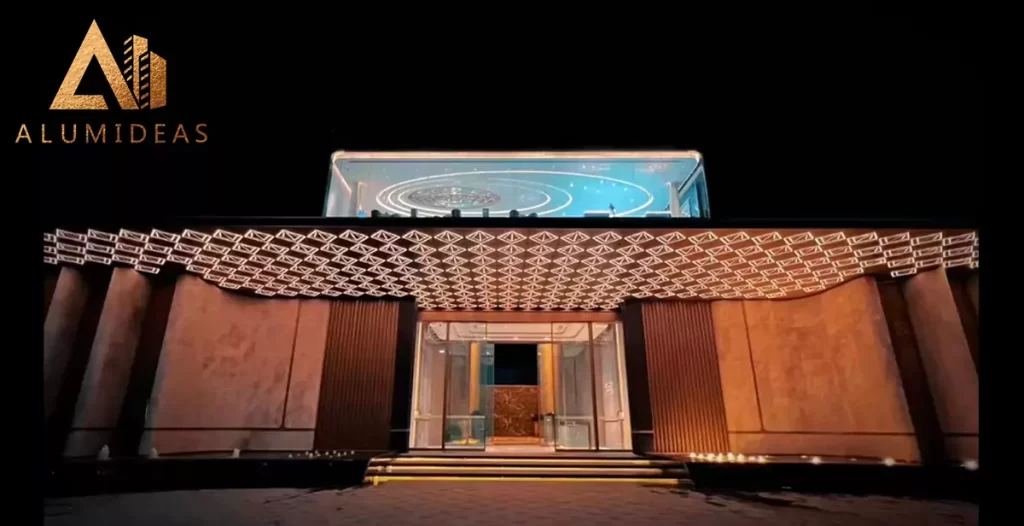
Informações básicas do projeto
Aplicativo: Teto suspenso
Localização do projeto: Cidade de Quanzhou, China
Ano de conclusão: 2024
Área: 600 m²
Fabricante: Foshan Alumideas Co., Ltd
Mais sobre este produto
Material: 1100 Liga de alumínio H24
Terminar: PVDF Lado único
Cor: champanhe leve
Dimensão de cada painel de teto: 800*800 milímetros
Grossura: 2.5 milímetros
Design exclusivo
Cada pedaço de painel de teto pode ser dividido em 6 peças. Do exterior para o interior, Eles são quadros quadrados externos com flexão interna para os lados internos; Painéis de alumínio em forma de L.; e quatro painéis de triângulo combinados para formar um painel interno quadrado.
No canto interno do painel de teto, Há um pequeno orifício quadrado com um tamanho de 50*50 mm para permitir luz. Também, Existem dois 20 MM lacunas entre o painel quadrado interno e a estrutura externa para deixar as luzes passarem e, assim, alcançar o efeito necessário.
O painel quadrado muito interno está conectado com a estrutura externa através 6 U molda os conectores como mostrado na foto seguinte.
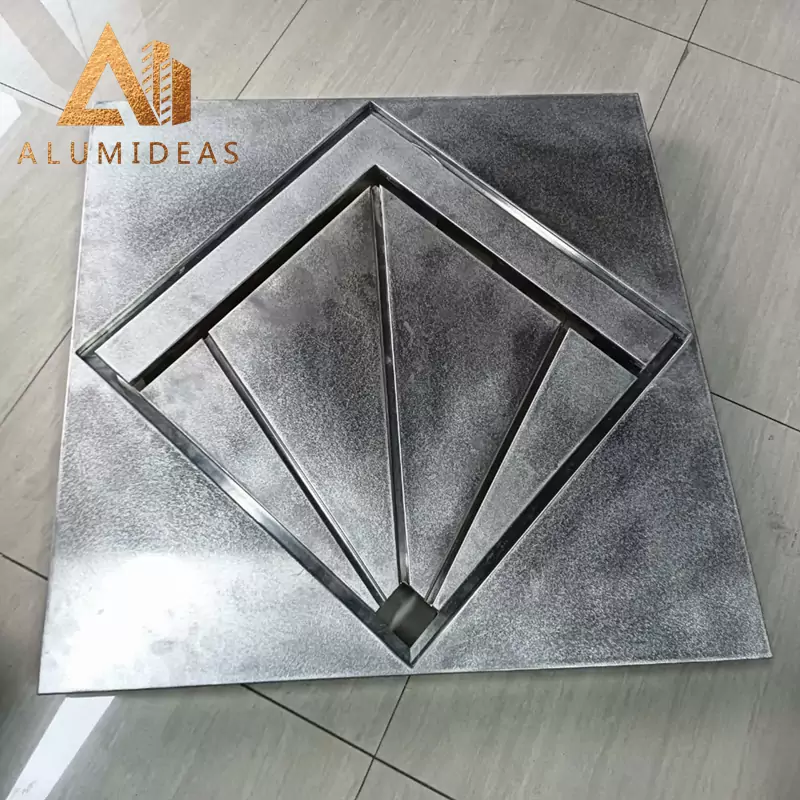
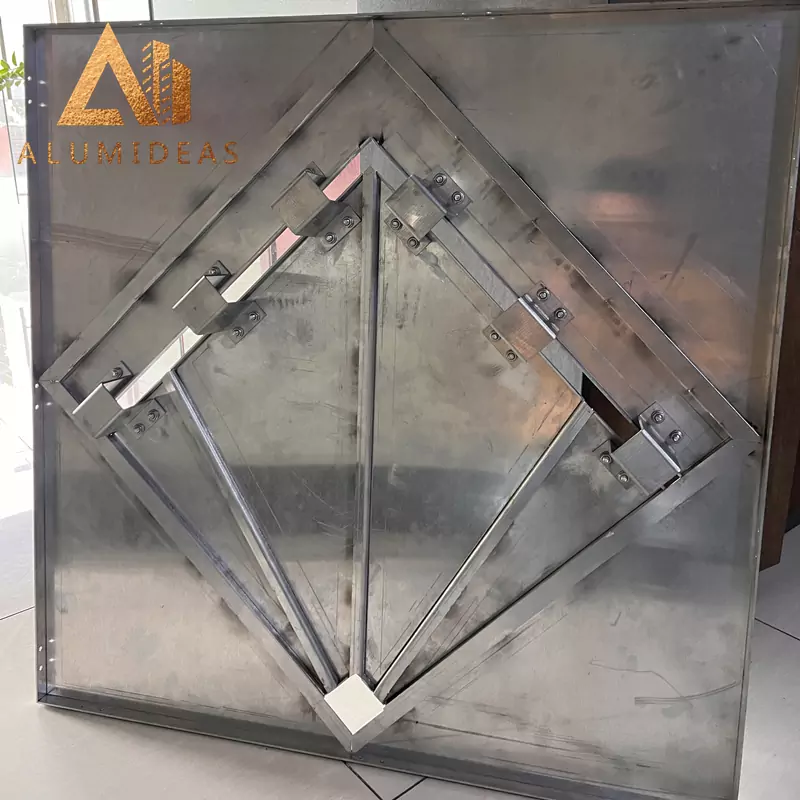
Técnica complexa
Para a estrutura externa, A flexão é usada em todos os lados do quadrado externo para garantir que todos possam ser instalados com parafusos.
Para o painel em forma de L, está conectado à estrutura externa através da soldagem.
Para o painel quadrado interno, pode ser separado em 4 Peças de triângulo pequenos. Essas peças de triângulo são formadas juntas por soldagem.
O painel quadrado interno e a estrutura externa estão conectados com 6 Conectores em forma de U..
Detalhes do projeto
Layout
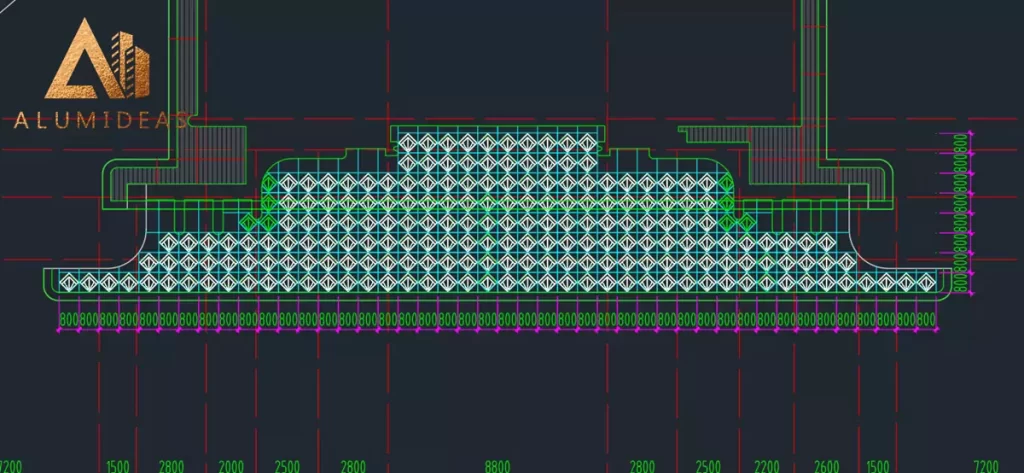
Vista frontal
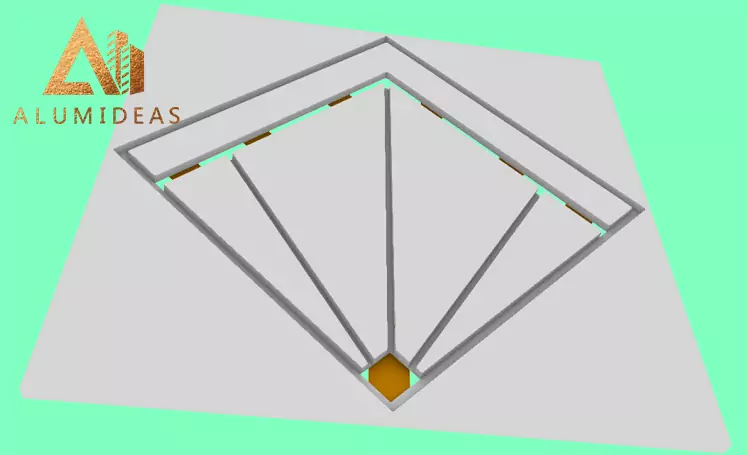
Vista traseira
